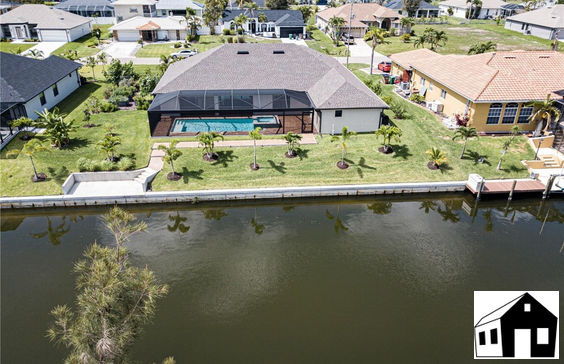$5,752/mo
NEW PRICE and up to $10,000 TOWARD CLOSING COSTS TO THE BUYER! Explore this home via the 3-D virtual tour and step into the luxury of this GULF ACCESS, CUSTOM-BUILT 4+den/3/3 home on a TRIPLE LOT. Enjoy 2900 sf of FULLY TILED open living space, power-saving GAS APPLIANCES in the kitchen, and a whole-home natural gas GENERATOR. In the spacious KITCHEN you have a GAS COOKTOP, stainless steel appliances, granite countertops, 42" cabinets, and a large island with extra storage. The home features TWO MASTER SUITES, each with private baths. The primary has custom closets, dual sinks, and walk-thru shower, while the junior has a full bathroom doubling as a pool bath. Experience true OUTDOOR ENTERTAINMENT with a 90 degree slider that opens to the LANAI with a PICTURE WINDOW SCREENED CAGE, the HEATED SALTWATER POOL and SPA, PLUS an OUTDOOR KITCHEN complete with natural gas barbeque, sink, and beverage fridge. The concrete DOCK is equipped with electrical and water hookups. The home is pre-wired with Cat 6 ethernet for seamless remote work and has a climate-controlled garage for workouts and storage. The home is NOT in a flood zone. Some photos have been virtually enhanced. See it today!



















































